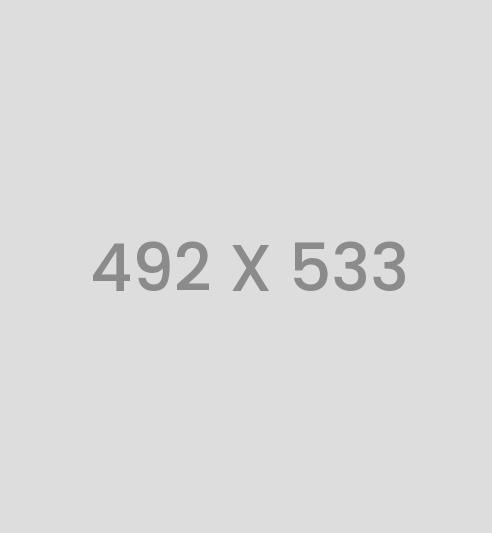Project Details
JIKIA RESIDENTIAL BUILDING

Project description
The project site is located at 9 Jikia Street, Tbilisi, on cadastral unit code 01.14.05.005.121, with a total area of 1,082 sq.m. The plot is sloped, with an elevation difference of up to 5 meters. It is bordered by public roads to the northwest and south, and by privately owned plots on the remaining sides.
The proposed building consists of four above-ground and two underground levels. The -2 level houses enclosed parking and service areas, while the -1 and upper floors accommodate residential apartments. The building features two vehicular access points and is equipped with a single elevator. Duplex-type apartments are located at +6.60 elevation, with open terraces at +9.90 elevation.
The façade will be finished with dark-colored facing brick. Balcony interior walls will be plastered and painted with exterior-grade paint. The duplex units at +6.60 will be topped with a pitched roof, clad in metal sheet roofing (tin panels).
Upon implementation, the project is expected to have a positive impact on the urban landscape, integrating harmoniously with the surrounding environment. The sloped terrain will be leveled with fill material to improve safety and accessibility. Given the proximity to a public park, the project also prioritizes safety for pedestrians and residents in adjacent green areas.

Key Details
RESIDENTIAL BUILDINGAREA: 4 350 SQ.M.
STATUS: FINISHED
YEAR: 2021

