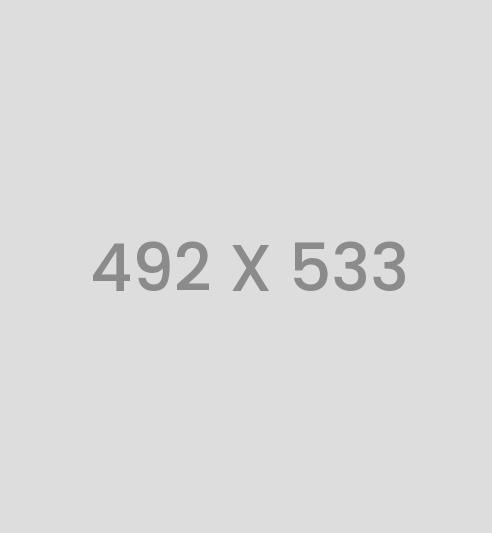Project Details
I BUILD LISI

Project description
The project involves the construction of a multi-family residential building. At the -6.60 elevation, the building includes an underground parking level, while the -3.60 level accommodates commercial space. All upper levels are designated for residential units.
The building features a reinforced concrete monolithic frame structure with high-quality block infill. Facades are finished with fiber concrete panels and composite wood cladding, while plaster and paint are used on untreated surfaces. The design includes high-grade aluminum doors and windows, along with glass railings, ensuring both durability and a contemporary aesthetic.

Key Details
RESIDENTIAL BUILDINGAREA: 600 SQ.M.
STATUS: FINISHED
YEAR: 2024

